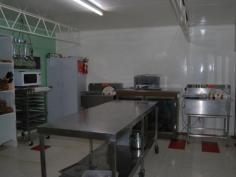78 High St Bowraville NSW 2449
SUBSTANTIAL COMMERCIAL PREMISES WITH A 4 BEDROOM RESIDENCE
This very successful business needs to relocate.
Ready access to freight services are now vital so the vendor is seeking to sell the building.
The uses for this double brick building are only limited by your imagination.
A commercial kitchen with stainless steel benches and sinks, and a large cool room.
The front of the premises is a large space big enough to establish a roomy restaurant.
The residence is entered via a family room which opens onto a courtyard with a separate toilet. There is also a rear entrance.
Bedroom 1 is a queen room with air conditioning and opens to the courtyard.
Bedroom 2 is a large single room with built in robes and ceiling fan.
Bedroom 3 is the master bedroom and is a large queen room with built in robes.
The 3 way family bathroom has a separate toilet, vanity and a bath and shower.
Timber floors throughout add ambience to the home.
The
delightful lounge, dining and kitchen area are stylish and beautifully
renovated. It is fitted with reverse cycle air conditioning.
The timber kitchen has electric cooking with plenty of cupboards and bench space.
This area opens to a covered deck.
The very neat back garden has a colorbond fence and rear entrance to the under home double garage.
The 4th bedroom is situated here. There is ample storage for whatever you need to put away for a rainy day.
The laundry is also situated here.
There is a large hot water service for a big family!!!
This is a fantastic property and the price is fantastic!!!
On the market for $395.000 it is well worth a look.
Property Snapshot
Property Type:
House
Construction:
Double Brick
Land Area:
537.50 m2
Features:
Balcony
Built-In-Robes
Close to schools
Dining Room
Dishwasher
Family Room
Fully Fenced Yard
Lounge
Polished Hardwood Floors
Rumpus Room
Storage
Study
Teenager Retreat


