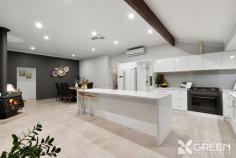25 Branchfield Way Falcon WA 6210
$1,290,000
In the heart of Pleasant Grove just a short walk to the estuary, 25 Branchfield Way in Falcon is a luxurious abode. Step into the premium open-plan living, featuring three beautifully designed bedrooms including a generous master bedroom, an open study space, a woodfire that heats the gorgeous and expansive dining area, finished with solid jarrah beams spanning the vaulted ceilings, testament to the warmth and character of this property.
The expansive master suite is a true retreat, complete with an ensuite that boasts a spa bath, shower, large mirror and separate water closet. You’ll find new sheer curtains and plantation blinds throughout the elegant and light filled rooms. The all-new kitchen, fitted with engineered stone waterfall benchtops and a spacious scullery, complete with an island bench top, flows seamlessly into the dining area, perfect for family meals. A solid wood bar, finished with a sink and classic pub-style features, creates an ideal spot for entertaining.
Outdoor living is equally inviting, featuring a generous Merbau wood patio, a built-in BBQ, outdoor fridge, pizza oven, and a spa – all overlooking lush gardens with reticulation and a cosy firepit area with benches. You’ll also find the spa area and patio are adorned with exposed aggregate flooring. This property is a gardener’s dream with lemon trees, lime trees, mango trees, and avocado trees forming a citrus orchard, complemented by a picturesque Jacaranda tree. A generously sized, fully powered shed sits at the end of the bitumen side access driveway, with enough room to turn a trailer around if needed.
Beyond the garden, step out to the estuary for an idyllic view, making this property an oasis for nature lovers. The low-maintenance tiles and engineered stone surfaces make this home a stylish gem, ideal for families and entertainers alike. Just a three-minute drive to the Miami Plaza shopping centre and six-minute drive to Falcon Primary School, 25 Branchfield Way in Pleasant Grove truly is an exceptional residence.
Features from a glance:
• Spacious open-plan living area with solid jarrah beams and vaulted ceilings
• Three cashmere carpeted bedrooms, including a luxurious master suite
• Master ensuite has spa bath, large mirror, shower, and separate W/C
• Open study space ideal for a home office or reading nook
• Bitumen side access driveway with turning circle for trailers
• Just a short walk to the estuary, perfect for nature lovers.
• Elegant rooms with new sheer curtains and plantation blinds throughout
• Fully renovated kitchen with engineered stone tops and a large scullery
• Engineered benchtops in the generously sized laundry
• Solid wood bar with classic pub-style features, perfect for entertaining
• Woodfire heating and two split-system a/c providing year-round comfort
• Expansive Merbau wood patio with built-in BBQ, fridge, and pizza oven
• Outdoor spa overlooking lush, reticulated gardens and firepit area
• Citrus orchard with lemon, lime, mango and avocado trees
• Large, fully powered shed for all your creative and practical needs
• Separate patio area with wooden bench and seats for outdoor relaxation
• Picturesque Jacaranda tree sits amongst the beautiful garden
• Approximately three-minute drive from the Miami Plaza Shopping Centre
• Approximately five-minute drive to Avalon Beach Boat Ramp
• Approximately six-minute drive to Falcon Primary School
• Approximately eight-minute drive to Caddadup Nature Reserve
• Estimated Council Rates: $2400.00
• Estimated Water Rates: $282.60


