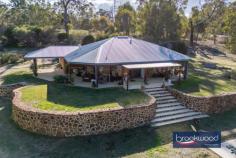220 Tamma Rd Bakers Hill WA 6562
$775,000
Delivering more than you would expect, this Bakers Hill home gives you more than a dozen reasons to move to a lifestyle property. The 1.9 ha corner lot has good elevation, gently undulating topography, sheltered alfresco entertaining, fenced paddocks, a dam, and space to keep chickens. At the heart of this picture of rural bliss sits a Rural Building Company home positioned for views across paddocks to gently rolling hills at the horizon.
3 bedrooms 1 bathroom
2004-built brick and iron
Open plan kitch fam meals
Main bed w semi-ensuite
Wrap around verandah
Alfresco entertaining zone
Swim spa & shady pavilion
Pwd workshop solar panels
1.9 ha corner block w dam
Designed for country living
Occupying an elevated position towards the top of the block, this country home boasts a wrap-around verandah, multiple outdoor living and entertaining zones, and a relaxed, open-plan design. The front door opens into the open-plan living zone, a spacious central space with a bank of windows to the south, ceiling fans overhead, and timber-look floors. Reverse-cycle air-conditioning ensures year-round comfort.
The kitchen is defined by a long benchtop set behind a half-wall made of exposed brick. Ample cabinets sit under granite-look benchtops, along with an electric oven and two-drawer dishwasher. A corner pantry and an electric cooktop complete the well-equipped and arranged kitchen.
The main bedroom sits at the northeast corner of the plan and consists of a large bedroom, a walk-in wardrobe and semi-ensuite access to the family bathroom. A large, east-facing window framing classic rural views delivers an everchanging scene each morning.
Two junior bedrooms with built-in robes, a walk-through laundry and a family bathroom, extend along the north of the plan. The laundry leads out to the shelter of a spacious alfresco living and entertaining zone. A second outdoor living space sits below the swim spa arranged off the front verandah. This sheltered pavilion with a concrete floor is open on two sides and offers ample space for poolside barbecuing.
Fenced paddocks – one with a dam – a powered workshop with a concrete floor and covered hardstand, and a chicken coop and run set the stage for a rich and rewarding country lifestyle. Scheme water and space to plant vegetables and fruit trees broaden the canvas on which to draw a life connected to nature, responsive to the seasons and surrounded by the inimitable beauty of the Bakers Hill landscape.
Minutes from the centre of town and the award-winning bakery and approximately halfway between Mundaring and Northam, this country property gives you space and freedom without sacrificing access to the services and amenities of town.


