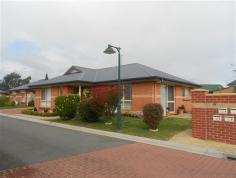1/3A Scone Street Perth Tas 7300
$235,000
Property Information
A surprisingly spacious home, much larger than you would expect, nestled amongst a group of 7 units, this one offers more yard space & a slightly bigger living area. Down lights are fitted throughout, it is equipped with all the mod cons, a very nice kitchen with large pantry, a breakfast bar divides the dining area, there are glass sliding doors which let in the lovely afternoon sunlight & provide access to the outside paved area & front yard. Both the bedrooms have very generous built in robes, there is lots a cupboards for linen etc & a tiled space in the garage is where you will find the laundry. This is a lovely homette on offer, we welcome your enquiry to secure a viewing time.
Floor Area 101 sqm
Land Size 356 sqm
Approx year built 2005
Property condition Excellent
Property Type Unit
House style Contemporary
Garaging / carparking Single lock-up, Auto doors (Number of remotes: 1)
Construction Brick
Joinery Aluminium
Roof Colour bond
Insulation Walls, Ceiling
Walls / Interior Gyprock
Flooring Tiles and Carpet
Heating / Cooling Split cycle a/c
Kitchen Modern, Open plan, Dishwasher, Separate cooktop, Separate oven, Rangehood, Double sink, Pantry and Finished in Laminate
Main bedroom Double and Built-in-robe
Bedroom 2 Single and Built-in / wardrobe
Main bathroom Separate shower
Laundry In garage
Views Private
Aspect North
Outdoor living Entertainment area (Paved), Garden, BBQ area
Fencing Fully fenced
Land contour Flat
Grounds Tidy
Garden Garden shed (Number of sheds: 1)
Water heating Electric
Water supply Town supply
Sewerage Mains
Locality Close to shops, Close to schools, Close to transport


