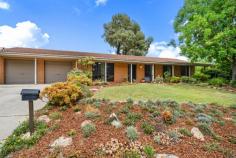14 Noarlunga Crescent Bonython ACT 2905
Discover the charm of this beautifully presented home, where elegance meets functionality. Set in a quiet loop street this superbly presented family residence affords immediate livability with excellent future potential.
From the formal entry with new hybrid flooring, a sizeable living room has excellent natural light thanks to the easterly orientation. Freshly painted and carpeted, it adjoins the formal dining space which is positioned beside the kitchen. Combined with a meals area, the kitchen has ample bench and storage space, overlooking the private rear garden.
Three generously sized bedrooms are positioned privately to one end of the home, with the master suite featuring a walk-in robe and an ensuite for added luxury. The main bathroom is thoughtfully designed, offering a full-sized bath, a separate shower, and an independent toilet for convenience.
Freshly painted throughout, this home is enhanced with new hybrid flooring in the entrance, kitchen, and family room, while new plush carpeting graces the lounge, dining room, bedrooms, and hallway.
Outside, step into your own serene escape with meticulously landscaped gardens. Two covered pergolas add versatility, ideal for entertaining or creating a personal oasis. A generous double garage under roofline is ideal for storage or could be potentially be converted to offer more living or bedrooms. Position on the corner, the option of adding a secondary driveway/more garaging is a possibility. Blending style, comfort, and tranquility, this property is perfect for making cherished memories.
Property Features Include:
Front verandah runs the whole length of the house
Bright formal lounge toward the front of the home
Sizeable dining room perfect for family dinner or entertaining
Open plan kitchen and family room
Kitchen fitted with westhinghouse appliances
Three generous sized bedrooms
Master suite equipped with a walk in robe and ensuite
Bathroom fitted with full sized bath, shower and separate toilet
Freshly painted throughout
New hybrid flooring in entrance, kitchen and family room, new carpet in lounge, dining, bedrooms, and hallway
Laundry has internal & external access with plenty of storage options
Secure double garage
Established and manicured surrounding gardens perfect for taking in the serenity
Two covered pergolas perfect to entertain or create your own oasis
Split system in family room and heater in lounge
Updated power board
Hardwired smoke detector
Electric hot water system
Rates: $3,328.36pa
Land Tax: $6,235.20pa (Investors only)
UV: $518,000 (2024)
Living: 120.62sqm
Garage: 44.40sqm
Block: 826sqm
EER: 2.5
Built: 1989
Close Proximity To:
Tuggeranong South Point
Canberra Hospital
Westfield Woden
Lake Tuggeranong
Mount Stranger Nature Reserve & Pine Island Reserve
Arterial roads, public transport, foot & bike paths
Covenant Christian School
Bonython Primary School
Lake Tuggeranong College


