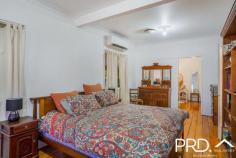40 Johnston Street Casino NSW 2470
$565,000
In a central location close to all schools, shops and services of town, this classic timber home offers grand country style in a convenient location. Steeped in history as the old maternity hospital, this home offers plenty of character and ample space for the whole family.
The home has heaps of street appeal, from the white picket fence to the wide front verandah that welcomes you into the home. The bedrooms sit at the front of the home, with all opening out to the verandah. The main bedroom is extra-large, with air-con and an adjoining room that is ideal as a nursery, study or walk-in storage. The unique layout of the 4th bedroom makes it deal for the home-based business.
The generous living spaces of the home are spacious and bright, with polished timber floors and high ceilings with ornate cornices and beautiful ceiling roses. From the central air-conditioned lounge room, you'll move through the family/dining zone, and at the rear of the home is the sunny kitchen, well-equipped with plenty of storage, island, dishwasher and gas cooking. With the living areas opening out seamlessly to the large covered outdoor area, you'll be able to easily entertain your guests in any weather.
The large, flat block is fully fenced, with rear lane access, carport/shed and plenty of space for the kids to play or to exercise your green thumb. There are also solar panels to help keep electricity bills down. This beautifully presented home has so much to offer, with plenty of space to suit your needs.


