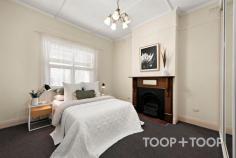15 Goldfinch Ave Cowandilla SA 5033
This character bungalow, with red brick facade has stood as a proud family home since 1926. Abundant in potential for enhancement, this beautifully blank canvas of opportunity showcases three bedrooms and spacious living options, complimented by decorative high ceilings, ornate timber fretwork and ambient feature fireplace. Conveniently nestled between the city and the sea in this thriving eclectic community and sited on a generous allotment of 797sqm.
Sited on a generous allotment of approximately 797sqm, in a flow through design expected of the property’s vintage. A formal lounge at the end of the central hallway, connects to the kitchen and dining, while a rear rumpus has large picture windows to the established gardens of the rear yard.
The impressive feature list of this home stretches beyond its modest beauty and untapped potential, offering family accommodation of three bedrooms, all with built in robe storage, main bathroom with bath and the convenience of a second water closet to the laundry.
Features to love;
• Explore the potential of this family sized allotment of 797sqm
• Functional kitchen with breakfast bar and stainless-steel upright cooker
• Ducted reverse cycle air conditioning
• Secure off-street parking and garage plus a fenced vegetable garden and workshop to the rear of the allotment
• Zoned for Underdale High School with other nearby schooling options including St Johns Bosco School, St George College, Warriappendi School, Tenison Woods Catholic Primary School and Nazareth Catholic College.
• Walking distance to Hilton Plaza Shopping centre, local restaurants and the City of West Torrens Library and playground.
• Easy access to Kooyonga Golf Club


