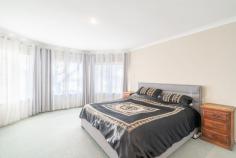32 Federation Dr Singleton WA 6175
$799,000
This spacious family home in Singleton offers a fantastic location, just steps from Singleton Primary School and the well-known Surfside Bakery. It features a king-sized master suite with a walk-in robe and a spacious ensuite, while the other double-sized bedrooms come complete with built-in robes. The generous kitchen, with shoppers' entry, flows seamlessly into the open-plan living area, complemented by a separate lounge and games room for added versatility. Outdoors, a large patio and expansive backyard provide the perfect setting for entertaining or relaxing. With large side gate access and a short drive to gorgeous beaches and the shopping centre, this home truly has it all.
• Reverse cycle split system in the open plan living
• Spacious kitchen with double fridge recess, electric oven, gas cooktop, dishwasher, breakfast bar and ample storage and bench space
• King-size master bedroom offers a walk-in robe and an ensuite with a double sized shower and good storage
• Built-in robes to minor bedrooms
• Large bathroom with vanity, bath and double-sized shower recess
• French doors and timber skirting boards
• Security screen doors
• Large backyard with garden shed, room for a workshop or pool if desired
• Large patio is great for outdoor entertaining
• 760sqm block with established gardens


