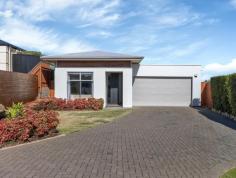12 Keane Court Evanston Park SA 5116
Welcome to an immaculate 4-bedroom home in the desirable Evanston Park, where every detail has been thoughtfully designed for modern family living. From the moment you arrive, you'll be captivated by the beautifully landscaped front yard that sets the tone for this stunning residence.
As you step inside, the welcoming hallway leads you to a spacious lounge room, complete with built-in speakers, perfect for cosy movie nights or entertaining guests. The main bedroom is a true retreat, featuring a walk-in robe and a luxurious ensuite, offering privacy and comfort. Bedrooms 2, 3, and 4 all boast beautiful floorboards and built-in robes, providing ample storage and style. The home also includes a well-designed three-way bathroom with a separate toilet and two linen presses, adding to the home's practicality.
The heart of this home is the open-plan kitchen, dining, and family room. The kitchen is a chef's delight, featuring a 4-burner gas stove, an electric oven, an under-bench dishwasher, and a sleek glass splashback. Abundant cabinetry offers plenty of storage, while a kitchen window provides a lovely view of the perfectly manicured backyard. The versatility of this home extends to its two outdoor entertaining areas, ideal for gatherings throughout the year. Enjoy the alfresco area with café blinds, or relax in the backyard's undercover and decked areas, surrounded by lush greenery. A garden shed, large water tank plumbed to the home, and solar panels with a 44-cent rebate until 2028 add to the home's efficiency and sustainability. Instantaneous hot water and reverse cycle air conditioning throughout ensure year-round comfort.
This property is the epitome of attention to detail, immaculately presented, and ready for its next owner to move in with nothing left to do. Don't miss the opportunity to make this exceptional home your own.


