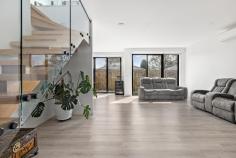2/59 Moreton Street Frankston North VIC 3200
$690,000 - $735,000
Meticulously designed to embody a sophisticated yet low-maintenance lifestyle, this impressive three-bedroom 3-bathroom residence is a true celebration of effortless living. Just doors from Armata Park Playground and a few blocks from Aldercourt Primary School, the modern home caters to a pedestrian lifestyle with both public transport and local shops within easy reach of home.
Showcasing a strong focus on quality craftsmanship and stylish design, the dual-storey layout offers thoughtfully curated spaces that cater to both couples or young families, alike. Expansive, light-filled proportions and 2.7m ceiling heights define this adaptable layout, where a statement timber staircase with glass balustrade elegantly connects a first-floor retreat with a spacious ground-floor social domain. The heart of the home is a generously sized kitchen, complete with premium appliances, stone waterfall benchtops, and exceptional storage.
Three well-appointed bedrooms each with high-density carpet, and three bathrooms flow across the two levels, including the master suite that continues to emphasise the home's abundant natural light. This spacious retreat features a walk-in robe and a dual vanity ensuite with full-height tiling, while additional features include split-system heating and cooling, double glazed windows, security cameras (x7), alarm system, hybrid flooring (living area), low-maintenance gardens with discreet shed and water tank (supplying toilets), generous laundry and oversized single garage with storage space. Positioned only moments from Frankston's major retail and Seaford Beach, with convenience to Monterey Secondary College, choice in primary schools, and freeway access.


