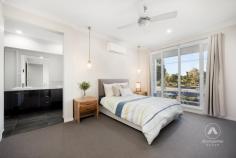57 Everleigh Drive Greenbank QLD 4124
This exquisite Hampton’s-style lowset home is nestled on an elevated 439m2 block in the prestigious Everleigh Estate in Greenbank. Directly opposite Everleigh Park and within walking distance to Everleigh State School, this residence epitomises stylish living. High-end finishes abound, with high ceilings, light-filled spaces, and a thoughtfully designed floor plan that seamlessly blends elegant indoor and outdoor living.
Enjoy the versatility of 2 separate living areas, with a sophisticated media room complete with privacy doors and a generous open-plan family and dining area that merges effortlessly with an elegant enclosed alfresco space-perfect for entertaining with flair.
At the heart of this magnificent home lies the gourmet kitchen, adorned with Caesarstone benchtops and premium Smeg appliances, including a 900mm gas cooktop, 900mm electric oven, and a brand-new dishwasher. A spacious walk-in pantry and an abundance of cupboard and drawer storage make this a haven for the discerning home chef.
The residence boasts 4 generously proportioned bedrooms, each featuring built-in robes and ceiling fans for ultimate comfort. The air-conditioned master suite is a sanctuary of luxury, with a vast walk-in robe and a stunning ensuite showcasing dual stone vanities, a double-sized shower, a family-sized bathtub, and a privacy toilet. Additionally, there is a versatile open-plan office space, perfect for a tranquil retreat or a dedicated kids’ area.
Outdoors, the enchanting alfresco area and the low-maintenance backyard, fully concreted for effortless living, provide a perfect setting for basking in the sun. The front portico, with its elegant timber decking, offers a charming view of the parklands across the road, creating a picturesque and tranquil environment.
Other amazing features of this home include a double remote garage, convenient side access, solar power, abundant storage and linen cupboards, stunning hybrid flooring, and designer lighting throughout. This is an extraordinary opportunity not to be missed-schedule your inspection at your earliest convenience.
PROPERTY FEATURES:
– Home is approx. 5 years old
– Nestled on a 439m2 block in Greenbank
– Bedrooms: 4 spacious bedrooms + mirrored BIR’s + ceiling fans
– Master Suite: WIR + aircon + ceiling fan + designer pendant lighting + luxurious ensuite with dual stone vanities + double sized shower with rainwater shower head & niche + large bathtub + privacy toilet
– Separate office
– Bathrooms: 2 contemporary bathrooms (both with large bathtubs)
– Kitchen: Gourmet kitchen with Caesarstone benchtops + 900mm Smeg gas cooktop + 900mm Smeg electric oven + brand new Smeg dishwasher + glass splashback + soft-close drawers + large walk-in pantry + ample cupboard & pantry storage
– Living Area 1: Media room, carpeted + privacy doors + designer lighting
– Living Area 2: Open plan family room, air-conditioned
– Separate dining room
– Other Property Features: Aircon + ceiling fans + high ceilings + premium hybrid flooring + separate laundry with storage & external access + designer lighting throughout + recessed LED lighting + 2 x double linen closets + security screens + gas hot water system + double remote garage + NBN
OUTDOOR FEATURES:
– Enclosed alfresco space, tiled + ceiling fan + recessed LED lighting + security screens
– Stunning, timber-decked front portico
– Low maintenance landscaping
– Fully concreted backyard
– Gravelled sides
– Fully fenced
– Side access
– 5kW solar power (24 panels)
LOCATION:
– Close to a plethora of schools + shops + medical & recreational facilities
– 2 mins to Everleigh State School
– 10 mins to Park Ridge State High School
– 2 mins to Greenbank Shopping Centre
– 36 mins to Brisbane CBD
– 46 mins to Gold Coast


