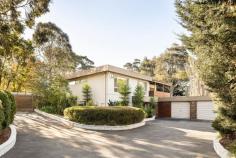20 Barmah Court Frankston South VIC 3199
$1,300,000 - $1,400,000
Proudly rising from an address of total lifestyle appeal, this impressive family residence delivers immediate comfort with dual living zones, sparkling in-ground swimming pool and large entertaining proportions. Positioned within an exclusive enclave with walking distance to Baxter Park, enjoy a seamless city commute with the convenience of easy freeway access.
A feel-good ambience filters across a double-storey design where a rear northern orientation provides desirable natural light across a spacious and versatile floorplan. Beautifully connected with the salt-chlorinated pool via ample glazing, the ground-floor social domain extends its practical footprint from open-plan living and dining space out towards multiple alfresco areas for large-scale entertaining. Well-appointed to cater for any occasion, the kitchen offers culinary ease with a freestanding cooker, dishwasher, stone benchtops and island bench.
Keeping big proportions cohesive across the levels, a large secondary living zone with covered balcony combines with four secondary bedrooms, including a secondary master with ensuite and walk-in robe, and a main bathroom to complete the first floor layout. Resting privately across the ground floor, a luxurious master retreat with dressing room and ensuite provides parents with an inviting ambience.
With towering gums accenting the rear yard, this 2,713sqm (approx.) allotment continues with a triple garage and workshop, drive-through access to the rear, and ample off-street parking for boats/trailers. Conveniently positioned only a short drive from both Baxter and Frankston's major retail, Frankston Hospital, Mt Erin College and St Augustine's School.


