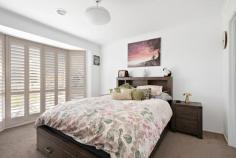5 Allington Place Langwarrin VIC 3910
$749,000 - $799,000
Holding a privileged address within one of Langwarrin's most convenient enclaves, this beautifully enhanced home delivers instant appeal for modern families or retirees seeking a hassle-free lifestyle in the heart of Langwarrin.
Brimming with space and seclusion, the three-bedroom home artfully blends modern updates with thoughtful inclusions to create an inviting setting across two distinct living zones, open dining space and an almost-new kitchen. Making entertaining on a large scale an easy task, the culinary domain features a large walk-in pantry, Westinghouse pyrolytic oven, a 900mm gas cooktop, soft-close cabinetry and stone waterfall benchtops. A fluid indoor-outdoor design promises perfect all-season space, as a large covered alfresco links with a protected above-ground spa, and a rear yard with a fire pit and garden shed.
The three-bedroom 2-bathroom floorplan keeps kids together within a private wing alongside the main bathroom with separate toilet, while the master bedroom with walk-in robe and dual-vanity ensuite provides parents with their own privacy. A solid wood heater brings a natural warmth across the rear entertaining footprint, while split-system heating and cooling and gas ducted heating offer push-button convenience. Complete with plantation shutters, ceiling fans, a fully-lined single garage with internal access and a rear storage room, a 6.5kW solar system and ample off-street parking inclusive of separate caravan/boat storage.
A convenient position only paces from Langwarrin Plaza, Woodlands Primary School and public transport sees Langwarrin's amenity-rich landscape remain within easy reach.


