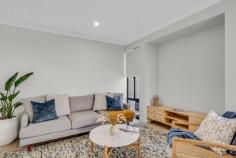7 Scallop Entrance Vasse WA 6280
This dazzling, brand new Dale Alcock home has been built with great attention to detail. The smart finishes in contemporary black trim and matching tap fittings accent the cool and neutral colours throughout the home.
The master suite at the front of the home features an open plan ensuite and dual walk-in closet, while the three smaller bedrooms all come with built-in robes and share a second bathroom with laundry area.
The main living/dining area is bathed in natural light and looks out over the yard and garden. A separate theatre room provides extra space for family entertainment.
The kitchen is well designed with an island sink, beautiful stone benchtops, 900mm oven with gas cooktop and walk-in pantry.
Positioned within close walking distance to Cape Naturaliste College and Vasse Primary School only a few minutes away, school pick up and drop off will be a breeze. Your weekends can be spent at the many parks, playing fields and playgrounds in the area, or stop into Vasse Village for a delicious meal. With a new hospital, theatre and farmers' market in the plans for Vasse, it is certainly the place to be in the South West.
You really should circle this one as a 'must inspect.'
Features:
• 4 bedrooms
• 2 bathrooms
• Master suite with ensuite and walk-in closet
• Minor bedrooms have BIR
• Open-plan living, kitchen and dining
• Separate laundry room
• Undercover alfresco
• Side gated access to rear yard
• Reticulated gardens
• Double lock-up garage
• Walking distance to Cape Naturaliste College
• Nearby to local parks and Vasse Village


