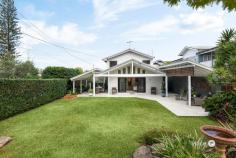56 Yeronga St Yeronga QLD 4104
Offering over 230sqm of refined living, this four-bedroom property has been tastefully updated to promise a truly spectacular lifestyle. Set on a 649sqm allotment that has the potential to be divided (STCA), this dual-level residence boasts dual street access, elegant interiors, fantastic entertainment options and a coveted address on the corner of 5 Stevens Street & 56 Yeronga Street.
Available to the market for the first time in 47 years, the home is a celebration of expert craftsmanship and intelligent design. Showcasing an attractive facade and established front gardens, the property is also made undeniably beautiful by timber floors and lofty cathedral-style ceilings. Plantation shutters, a calming neutral colour palette and thoughtfully-placed windows create a bright and airy atmosphere throughout.
Making a brilliant first impression, a spacious open-plan living and dining area with exposed beams and clerestory windows flows from the residence’s welcoming entry. There is also another welcoming living area, as well as fully-renovated kitchen displaying luxury benchtops, premium appliances and ample cupboard storage.
A true highlight for the home is its sensational outdoor area. Seamlessly connected to the central living area via large glass sliding doors, a fully-fenced grassed rear yard framed by mature gardens is perfect for children and pets. There is also a covered patio lending itself to marvellous al fresco meals, barbecues and afternoon drinks.
Also on this level is a full bathroom and an internal laundry featuring outdoor access, while a dedicated study nook is upstairs.
Architecturally crafted, a luxurious master suite benefits from magnificent cathedral-style ceilings, a private balcony and a walk-in robe. An attached ensuite has dual vanities and floor-to-ceiling tiling. Three additional bedrooms encompassing built-in robes are serviced by a brand-new main bathroom, which has a separate bath, shower and toilet.
Complete with a secure dual garage and excellent storage, the home also includes skylights in the central stairway, air-conditioning and ceiling fans.
Only metres from Yeronga Street Park’s scenic river viewing platform, this extraordinary property is close to a slew of shops and dining options. The new Yeerongpilly Green precinct and Fairfield Gardens Shopping Centre are minutes away. Additionally, the Yeronga train station is a leisurely stroll away. Yeronga Memorial Park’s sporting facilities, the Queensland Tennis Centre and the Brisbane Golf Course are nearby.
Falling within the Yeronga State School and Yeronga State High School catchment areas, this phenomenal residence is also a short distance from Saint Sebastian’s Primary School, Mary Immaculate Primary School and Our Lady’s College.


