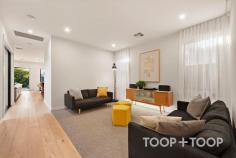28A Lewis St Brooklyn Park SA 5032
Contemporary, chic living situated minutes to both the golden sands of some of Adelaide’s most iconic beaches, and the bustling CBD. Designed with no spared effort or expense, this space-maximising, energy efficient, custom-built home is the epitome of low maintenance luxury living, and ready for immediate enjoyment.
Presenting elegant, high, raked ceilings on entry and a plethora of natural light throughout this beautiful home is equipped with a study nook to the front, three generous bedrooms with the potential to transform the lounge into a fourth, two bathrooms, a well-equipped kitchen with butler’s pantry in the open plan design at the rear, and an outdoor entertaining alfresco with plumbing and gas provisions. Without a doubt, everything you could want, or need is right here at 28A Lewis.
No stone has been left unturned in this grand, Dechellis-built home. The primary suite is a haven of tranquillity, designed for those who appreciate the finer things in life. It contains a textured acoustic feature wall, electric external shutter for sleeping at any hour of the day, spacious walk-in robe, and last but not least, a luxurious ensuite with walk-in shower, floating vanity and feature floor to ceiling tiling.
Bring to life a love of pure enjoyment in one of Adelaide's most exciting suburbs! Guaranteed to catch the eye of professional couples or families, this c.2019 abode has a huge wow-factor that is sure to leave a lasting impression.
Why wait to build when you can move in right now?
Features to note
• Custom designed, space-maximising and energy efficient, Dechellis quality-built home
• Striking raked front porch roofline with feature, reclaimed brick pier
• 2.7m high ceilings throughout, elevated to 3m to the back living and 4m to entry
• Huge statement Western Red Cedar front door
• 8kW solar system
• Tesla Powerwall 2.1 with off grid functionality
• Electric vehicle charger (type 2 connector)
• Commercial grade, ceiling mounted Wi-Fi access points
• Automated front gate with remote control
• Low maintenance gardens with Wi-Fi enabled 4-zone automated lawn irrigation
• Double glazed windows throughout the home with awning operation for maximum sound and thermal efficiency
• Double electric lock up garage with extra width for comfortability
• Exposed aggregate concrete to driveway and side paths
• Roller door access from garage to the rear of the home
• Braemer ducted reverse cycle air conditioning (5 zones)
• CCTV security system
• Kustom Timber European Oak large plank engineered floorboard (direct stuck to slab)
• Premium 100% pure wool loop pile carpet with Dunlop underlay
• Clipsal Iconic LED downlights and feature strip lights throughout
• Study nook on entry
• Hanging picture rail to hallway including adjustable LED spot lights
• A plethora of storage throughout
• Ample double PowerPoints throughout including some concealed and hidden within joinery.
• Separate laundry with space for both a washer and dryer
• Overhead cabinetry to laundry with hanging rail
• Separate WC (third toilet)
• Three blade, low profile ceiling fans to all bedrooms
• Built in robes to two bedrooms
• Ensuite and walk-in robe to master bedroom
• Japanese inspired courtyard with mature Maple tree and crushed marble, allowing ample natural light
• Fixed Velux skylight to hallway
• Block out roller blinds and S-fold sheer curtains throughout
• Decorative wall panelling to bed 2 and textured acoustic wall panelling to master bedroom
• Electric roller shutter to master bedroom window
• Feature LED pendant lighting and wall lights to interior and exterior
• Central lounge room with provisions to convert into a fourth bedroom
• Caroma bathroom fixtures
• Floor to ceiling tiling to both bathrooms including feature mosaics
• Laminex Nuance finish joinery to floating vanities in both bathrooms
• Walk in shower with waterfall showerhead to ensuite
• Freestanding bathtub to main bathroom
• Coonara freestanding pedestal gas fireplace
• Laminex Absolute Matte finish joinery with shark nose profile, and soft closing cabinetry to kitchen
• Caesarstone kitchen and bathroom benchtops
• Kitchen island bench with breakfast bar and built in PowerPoint station
• Schock quartz composite large sinks to kitchen, pantry and laundry
• Bosch dishwasher
• Smeg gas cook top with five burners
• 900mm concealed rangehood
• Self-cleaning Smeg electric oven
• Butler’s pantry with microwave alcove, plumbing (including filter tap) and further storage
• Entertainers glass stacking doors leading to the backyard from open plan living space
• Spotted Gum timber decking to outdoor entertaining alfresco
• Plumbing and gas connection to outdoor entertaining
• Gas instant hot water service
Shopping:
• 6 minutes to Harbour Town Premium Outlets
• Foodland Brooklyn Park
• Findon Shopping Centre
• Bunnings and Ikea
• Brickworks Marketplace
• 15 minutes to Westfield West Lakes
Nearby Attractions, Entertainment and Conveniences:
• Perfectly positioned halfway between the city and the sea
• Adelaide Airport
• Kooyonga Golf Course
• Adelaide 36ers Arena
• The River Torrens Linear walking trail
• AFL Max
Restaurants, Bars and Cafes:
• Chicco Palms
• Karma and Crow Cafe
• Lockleys Hotel
• Alby’s Gluten Free Bakery
• Rocco’s Pizza
• Third Time Lucky Café
• Cheeky Chook
• Coffee By the Beans Café
• Yellow Matter Brewery
For Families:
• Mellor Park playground and recently developed community centre at the end of the street
• Flinders Park and Lockleys Football Club
• In the school catchment zone for Underdale High School, walking distance from home
• Minutes to Lockleys Primary, Emmaus Christian College, St John Bosco, Flinders Park Primary School, Kidman Park Primary, Torrensville Primary, St Francis, Cowandilla Primary, Allenby Gardens Primary and Nazareth High School.


