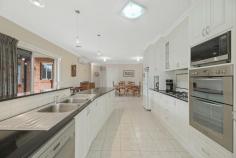61 Dawson Dr Warragul VIC 3820
$780,000 - $820,000
Occupying a very private and sizeable 956m² allotment with rear yard access and immense street appeal is this quality red brick residence. Built to exacting standards and delivering comfortable living with quality inclusions and excellent floor plan, an inspection will reveal 4 excellent bedrooms, main with walk in robe and ensuite, separate study, formal lounge, white kitchen with stone benchtop and stainless steel appliances including dishwasher, open plan family / meals area with extensive tiling. The sundrenched North facing sitting room and gabled covered entertainment area overlooks a private landscaped rear yard complete with expanse of lawn, fruit trees and 6700 litre water tank servicing the house and gardens. Other notable features include 9 foot ceilings, gas ducted heating, split system cooling, 3 toilets, abundant storage, large laundry with ample cupboards and sizeable auto double garage with rear roller door and internal access. The 8x6m colorbond shed with concrete floor, power, three roller doors and personal entry door are welcome addition as is the 1.5kw solar panel system. Positioned on the high side of the street of a respected residential estate on the eastern fringe of the Warragul township, this ideal and well positioned property is the complete package and is available for your immediate inspection.


