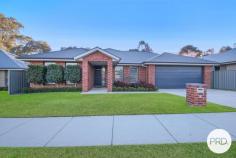57 Songlark Crescent thurgoona NSW 2640
$679,000
Benefiting from no rear neighbours and sitting proudly in a well kept, quiet street, 57 Songlark Crescent presents as an immaculate family home ideal for a young family or those seeking a 'set and forget' investment.
Of Peter Bowen construction and approximately 8 years of age, the property has been well maintained and offers wonderful entertaining options both indoors and out. Additional to the two separate internal living space, the home comes to life in the covered outdoor entertaining area that includes an inviting open fireplace.
Further offering:
- Four bedrooms; master with walk-in robe and other bedrooms with built-in robes.
- Ensuite bathroom to the main bedroom.
- Formal lounge room and open plan family and meals areas.
- Well appointed kitchen with gas cooktop, electric oven and dishwasher.
- Full main bathroom and separate toilet.
- Practical laundry and generous storage options throughout.
- Ducted evaporative cooling and ducted gas heating.
- Covered outdoor entertaining space with striking fireplace and roller blind.
- Low maintenance surrounds with sprinkler system to front and rear yards and fully fenced backyard.
- Double lock-up garage with internal access, automatic door and rear roller door. The garage is extended to one side allowing room for storage, a workshop or trailer.
- Land size of approximately 543.6m2.


