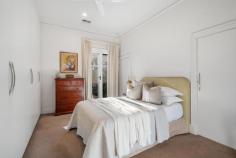34 Fifth Avenue St Peters SA 5069
This is one fine way to enhance a historic bluestone favourite: give it light, unhindered flow, and rear living-to-alfresco connection overlooking a statement fully tiled and heated pool.
As if this 4-bedroom villa's privacy and position edging College Park, rear lane dual garage access, home office flexibility and coveted school reach doesn't already hit the family mark.
Soft décor, polished floorboards, decorative fireplaces and ceiling roses maintain the c1890s home's heritage, yet it's the finale's sunbathed and renovated cascade of kitchen, living and master bedroom zones drawn to the entertaining outdoors that elevates this clever remodel to exemplary St. Peters class.
French doors spill out to a calming central courtyard and the master bedroom (with flush built-ins and ensuite) features French door views to the pool.
Seamless 2022 kitchen design flaunting a suite of Miele appliances, and a glazed rear living zone featuring gas log fire ambience and engineered timber floors are a few of its aces; outdoors, remote Velux skylights bring light and shade to the all-weather alfresco, while poolside company can retreat to the party-poised garage for refreshments if you let it…
From its terraced paving, irrigated beds and espaliered citrus, a tour of this backyard is easy, sensory bliss.
There are advantages to every esteemed St. Peters 'Avenue' – Sixth for local shopping and recently redeveloped Burchell Reserve, Seventh for the famous bakery, Eighth links the Linear Park trails, Ninth for its Christmas light show, and Tenth crossing the historic swing bridge for Walkerville Terrace cafes and retail.
As for Fifth, its wide, canopied prestige is destined to be your new address.
Features you'll love:
- Rear 2-car garage access via Sixth Lane
- Approx. 4.2kW solar (17 panels)
- Up to 4 double bedrooms incl. an executive office
- Fully tiled & heated salt-chlorinated pool with full-length champagne step
- Entertainer's kitchen (c2022) with Miele induction cooktop, wall ovens & semi-integrated dishwasher
- Soothing master with ensuite, closet & BIRs
- Contemporary bathroom remodel
- All-weather alfresco with ceiling fan & remote Velux skylights
- Original & engineered timber floors
- Open plan living gas log feature fire
- 27000L of rainwater for garden irrigation
- Zoning for East Adelaide P.S., Walkerville P.S., Adelaide & Adelaide Botanic H.S.
- Proximity to Wilderness School, St. Andrews' Primary & St. Peter's College
And much more…


