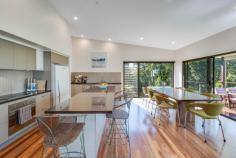11 John Lesslie Court Buderim QLD 4556
The brief to the designer was concise "optimise the natural beauty of the 2,402 sq metre site and maximise views and privacy, a feeling of living in the tree tops and inviting the luxuriant surrounds into the living spaces". The result has exceeded expectations, abundant natural light flooding the open plan living areas giving a feeling of space and scale, the clever use of high raked ceilings and banks of louvres, wide opening sliding doors flow effortlessly to an expansive covered deck ideal for entertaining or just
the pleasure of peace and quiet while enjoying a morning coffee in the warm winter sun. Excellent passive climate control is achieved with cross flow ventilation controlled by sets of high louvres inviting cool summer sea breezes into the home. This is an architecturally elegant home but more importantly it's a pragmatic solution for multigenerational families or a constant flow of guests.
The floor plan provides a sanctuary on the upper level with the master bedroom giving a feeling of your own five star luxury resort, up amongst the tree tops as well as the welcoming ambience of the main open plan areas providing formal living and dining together the appeal of alfresco areas on the very private covered deck. The superb kitchen has stone bench tops, soft close drawers and finished in two pac cabinetry plus a large butler's pantry.
Downstairs is a triumph for guests or an extended family, it's a self contained two bedroom retreat with its own entry, kitchenette and living area opening up to a spacious covered entertaining area and garden, complete with a whimsical claw foot bath in its own private outdoor alcove.
Quiet cul de sac of quality homes
Architecturally designed
High ceilings and spotted gum hardwood timber floors
Perfect for the extended family
Self-contained two bedroom guests' section on the ground floor
Enchanting natural outlook with glimpse of the coast and hinterland
Adjoining bushland reserve with abundant birdlife
Rambling garden with fruit trees and kitchen garden
Town water and sewage plus 5,000 ltr rainwater tank
Only minutes to Buderim Village, schools, university and hospital
10 minutes to the best beaches on the Sunshine Coast


