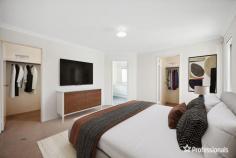103A Sevenoaks Street Bentley WA 6102
$599,000
Set back off Sevenoaks Street, this rear modern home is quiet and private. Conveniently located close to all amenities, public transport, with Carousel Shopping Centre only 5 mins away by car and with all of the mod-cons included, this easy care property offers many benefits.
The 3 x 2 home features entrance hall and separate front living room. The spacious second living area offers an open plan kitchen, dining and family room. The property also features 3 generously sized bedrooms where the main bedroom is situated at the front of the home off the entrance hall and across from the front separate living room and the other bedrooms are situated at the rear of the home. The double garage has a remotely operated garage door. There is a garage door at the rear of the garage too providing vehicle access to the backyard for additional secure parking or trailer/boat storage.
The land itself is a battle axe shape of 582 square metres which does include the driveway.
Special Features Include:
Kitchen has gas hot plates with flumed exhaust and wok burner, large fridge recess, pantry, overhead cupboards and dishwasher recess with taps and power points.
Open plan kitchen/dining/family area has split system air conditioner and gas point for heating.
Large bedrooms, plus an over sized main bedroom with separate His and Hers walk in robes.
Double door built in robes to the other bedrooms.
Spacious and functional main bathroom with plenty of storage and en-suite off main bedroom.
Handy shopper’s entrance straight from the garage into the main living area.
Gas storage hot water system.


