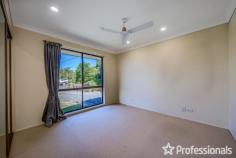18 Magnetic Drive Tamborine Mountain QLD 4272
$1,050,000
Perched proudly on the hill, this solid home offers impressive views of the Gold Coast and the ocean beyond from the main living areas and the sunny north-facing covered deck. Built in the 1980s, this two-storey brick home exudes durability and charm, reflecting the era when homes were built to last. Although it may need some updating, it remains comfortable and well-maintained, making it an excellent investment opportunity or enjoy as your family home.
The home features a bright and airy interior, with abundant windows throughout to capture the breeze. Upon entering through the formal entrance hall via the front veranda, you are greeted by a formal lounge and dining room with views of the coast. The practical kitchen, equipped with electric cooking, offers south-facing views from the window, and the adjacent family dining area opens to the BBQ deck. External door and ramp to the back garden adds convenience.
Downstairs, a self-contained living space offers additional flexibility with a bedroom, lounge, kitchenette, and bathroom. This area is ideal for extended family, guests, or potential rental income. Additionally, a “mancave” workshop or dry storage space provides extra room for hobbies or storage needs.
Main level:
– 3 bedrooms
– Family bathroom
– Laundry
– Separate living room
– Dining room
– Kitchen
– Front and rear deck
Downstairs:
– 1 bedroom
– Family room
– Kitchenette
– Bathroom
Underneath:
– Workshop/man cave, dry storage
Outside:
– Carport
– Flat 1,012m2 block
– 8 solar panels
The very neat mature gardens offer ample space for children to play or for growing vegetables. With two driveways, one leading to the granny flat and one to the upstairs level, and a single carport with room for a garage if desired, this home combines practicality with potential.


