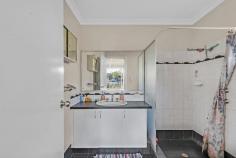17 Orchid Dr Glen Iris WA 6230
This well-presented home in close proximity to the famous Bunbury Farmers Market and within the Bunbury Senior High School catchment zone is calling out for new owners!
It faces nicely to the street with a feature portico which invites you inside to lots of space bathing in natural light.
This is a 4 bedroom, 2 bathroom home, with a good-sized master bedroom that has split system air conditioning, a generous ensuite with walk-in robe and a lovely big feature window with views to the front garden.
The large open-plan kitchen, meals and family room area nurtures a fabulous living space serviced with a reverse cycle air conditioning ceiling cassette and has direct access to both the garage and the large patio that shelters the north side of the property.
The kitchen has plenty of bench space, big fridge recess, walk-in pantry, wall oven, dishwasher and gas cooktop. A lovely sunroom, currently used for dining but could alternatively serve as home theatre or study, and can be closed off privately with double French sliding doors.
The 3 minor bedrooms provide split system air conditioning, double built-in robes to bedroom 2 and single built-in-robes to bedrooms 3 and 4.
The second bathroom has a separate shower, vanity and bath. The functional laundry offers generous bench space, overhead cupboards and separate toilet. A gas hot water storage system and rooftop solar panels add to the energy benefits of this great home.
Outside, the long patio with ceiling fans provides a terrific outdoor area with a roller door from the garage to enable rear access. A private, low maintenance backyard with garden shed and cute cubbyhouse makes this a very desirable property sitting on a manageable 498sqm.


