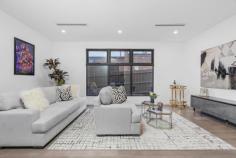3 Puerta Street Burwood VIC 3125
A statement in architectural excellence, this property utilises bespoke finishes, modern material elements, and premium functionality with spectacular effect. A result of intelligent design and creative vision, the home is a paradise for families underscored by a central position within walking distance of Deakin University and PLC.
A bold addition to the streetscape, the facade's geometric forms and striking lines are repeated within, most notably in the statement recessed feature wall adorning the formal lounge.
A modern material palette comprising premium hardwood flooring and stone surfaces is sleek, balanced, and distinguished, lending an air of quiet elegance to the interior domains. Outside, an undercover deck links to a private courtyard for multi-setting alfresco entertaining.
Combining function with form, the gourmet kitchen is preceded by a stone waterfall island and presents high-volume cabinetry set among wide preparation benches and integrated appliances with a fully-equipped butler's kitchen tucked behind.
Paying respect to how families enjoy coming together before retreating into their own space, the casual entertaining zones are cordoned off from the intimate living quarters. A ground floor guest bedroom with WIR & ensuite is situated privately at the entry, and is joined above by four further bedrooms with private ensuites and WIR's.
Features include central heating & cooling, floor-to-ceiling bathroom tiling, oversized dimensions, multiple entertaining zones, and bespoke finishes.
Placed among the areas leading school and within walking distance of Gardiners Creek and the 75-tram into the city, further advantages of the area include proximity to Burwood One SC, Burwood Brickworks, and Toorak Road shopping districts.


