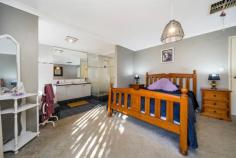40 Buttercup Crescent High Wycombe WA 6057
$700,000
Welcome to 40 Buttercup Crescent, High Wycombe!
Situated on a spacious 618 sqm block, this property boasts a generous 236 sqm of living space which includes 4 bedrooms, 2 bathrooms, open plan kitchen dining and family room with separate lounge, study or 5th bedroom as well as an activity and games room.
If you were looking for a property that requires a bit of TLC but has the right bones for a great family home, then this property is for you!
Built in 2004, this home features a modern design with plenty of space for everyone. To the front of the home, a separate formal lounge with French doors, study or 5th bedroom as well a master bedroom designed with 'space' in mind, walk in wardrobe and an open plan ensuite with spa bath, separate toilet which creates a powder room from the main hallway.
Minor bedrooms are down one wing of the home, generous in size, all with built in robes as well as an activity room, internal laundry and shared bathroom.
Into the main living area, an open plan kitchen, dining and family room provides functionality with a shopper's entry.
A large games room with French doors creates privacy or the third living space.
To the rear of the home, a patio area with below ground pool is perfect for entertaining during the warmer months. With low maintenance in mind, pavers and minimal gardens to the back, lawn and low care gardens to the front with a double garage and driveway.
Don't miss out on this fantastic opportunity to secure your home in this highly sought after area of High Wycombe.
Features:
4 Bedrooms
2 Bathrooms + Powder room
Separate Formal Lounge
Open Plan Kitchen, Dining & Family Room
Games room & Activity Zone
Double Garage
Patio
Below Ground Pool
Built in 2004 on a 618sqm Block


