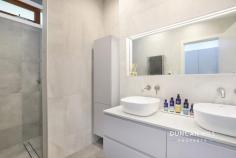6 Woodbury Ct Bowral NSW 2576
Welcome to a masterpiece crafted by architects Macphail & Sproul – a custom-built residence seamlessly blending architectural excellence with luxurious living. Step into a world where every detail has been meticulously curated to create a home that stands as a testament to both craftsmanship and style. Designed with a discerning eye for aesthetics, this residence boasts 12ft raked ceilings that elevate the sense of space, breathing life into each room. The play of natural light is accentuated by stunning cedar windows, framing a picturesque rural outlook and infusing the interiors with warmth and character.
Discover a residence where each element has been carefully considered to create an unparalleled living experience. This is more than a home; it's a testament to architectural artistry, where the finest details converge to redefine the essence of modern living.
Key features:
The kitchen is both practical and stylish, featuring a stone waterfall-edge breakfast bar enhanced by the integration of high-end appliances, including Ilve and Liebherr integrated fridges, an integrated Fisher & Paykel dishwasher, induction cooktop, and dual wall-mounted ovens, providing a modern and efficient cooking experience.
The master suite offers a haven of comfort with a walk-in wardrobe, ensuite featuring heated floors and heated towel rails, a walk-in shower, and a double vanity.
Bedrooms, with built-in robes (BIRs) and access to the verandah, seamlessly connecting indoor and outdoor spaces.
The main bathroom features a free-standing bath, heated floors and heated towel rails, a walk-in shower, and a double vanity
Experience the tactile sensation of plush carpets and beautiful Victorian Ash timber flooring.
Marvel at the 12-foot raked ceilings that add to the grandeur and openness of the residence.
Bask in the warmth and ambiance of an Escea feature double-sided gas fireplace, creating a cozy focal point in the living and dining spaces.
Zoned ducted Mitsubishi reverse cycle heating and cooling ensure year-round comfort tailored to your preferences.
A spacious laundry with external access and ample storage adds to daily convenience.
The double automatic garage with internal access offers secure parking and direct entry to the home.
Embrace the beauty of a mixed landscaped native and perennial garden, surrounding the residence with vibrant and sustainable natural elements


