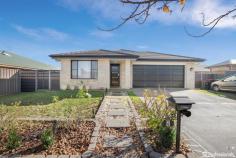4 Yeomans Road Armidale NSW 2350
$630,000 - $690,000
4 Yeomans Road, located in The Foothills Estate among other newly built homes, presents the perfect opportunity for either an investment property or a growing family’s home. This modern four-bedroom, two-bathroom residence is thoughtfully designed to cater to diverse needs.
Key Features include,
Bedrooms and Bathrooms:
The master suite located at one end of the home, it includes a walk-in wardrobe and ensuite, providing a private retreat for the parents.
A kids wing, situated at the opposite end of the home, presenting two bedrooms with built-in wardrobes, a bathroom, laundry, and a sitting area to create a perfect space for children.
Living Spaces:
A carpeted media room ideal for family entertainment or a quiet movie night.
Adjacent to the kitchen the open plan living integrates seamlessly with the dining area, promoting a sense of togetherness and fluidity.
Kitchen and Dining:
A spacious kitchen featuring an island bench and breakfast bar, perfect for casual meals and socializing. A dining area that opens up to the living space, making it ideal for both family dinners and entertaining guests.
Outdoor Space:
A undercover alfresco area, perfect for outdoor dining and relaxation, enhancing the indoor-outdoor living experience, flat, level block with an easy-to-maintain garden and a garden shed.
Additional Features:
Double lock-up garage that provides internal access for convenience and security. solar panels, are an eco-friendly addition that reduces electricity costs. A block size of 723 square meters, offering ample space for outdoor activities.
4 Yeomans Road is a well-rounded property that combines comfort, functionality, and modern living, making it an ideal choice for various lifestyles.


