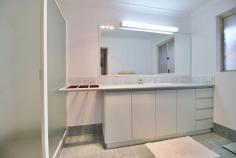30 Taggert Ave Baldivis WA 6171
$799,000
It is our pleasure to present this spacious and well appointed family home nestled in the Original Settlers Hills Estate. Surrounded by mature gardens creating a leafy oasis, with a verandah across the front of the dwelling allowing you to sit back and overlook the easily maintained garden beds.
Built in 1997, set on a large 756 sqm block, this house boasts a generous living area of 222 sqm, offering plenty of space having four generous sized bedrooms and two bathrooms, plus study and is awaiting its new family.
The extra large master bedroom, located to the front of the property has a large walk in robe, ensuite and separate toilet.
The kitchen is a dream, boasting overhead cabinets allowing ample storage space, a walk in pantry, dishwasher and lots bench space. Being centrally located, overlooking dining and living area and featuring raked ceilings giving a feeling of spaciousness, this area is truly the heart of the home.
The separate storeroom outside under main roof could be used as an extra office or craft room or there is potential for fifth bedroom utilising the storage room. with some building works.
Outside you'll find a fully fenced backyard, the lovely large, covered pergola area is perfect for enjoying the outdoors and entertaining the family, while a paved area surrounding the garden shed and vegie patches makes this an easily maintained backyard.
• Ducted evaporative cooling
• Study/activity area
• Huge open plan living space featuring high ceilings
• Ceiling fans in some rooms
• Garden shed and vegie patches
• Double garage with drive through rear access
• Single side access via pedestrian gate
• Reticulated gardens


