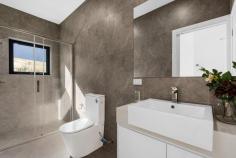5/3 Lord Street Doncaster East VIC 3109
$950,000-$1,045,000
This newly constructed townhouse boasts four bedrooms and three bathrooms, epitomizing sophistication and top-tier quality with cutting-edge architectural design are located in the heart of Doncaster East and are certain to exceed your expectations and living conditions. They are very ideal because of their enormously roomy living areas, well-equipped kitchen, and highly desired location.
Features include:
Ground Floor:
Spacious open-plan living and dining area leading to an airy east-facing terrace with tri-slide doors
Stunning stone kitchen with a convenient window servery to the outdoor dining area, equipped with stainless steel appliances such as oven, 5-burner gas stove, and dishwasher, complemented by a mirrored splash-back
Guest suite or secondary master bedroom with a fully-tiled ensuite and walk-in wardrobe
Fully-tiled ensuite with a stone vanity, spacious frameless glass walk-in shower, and toilet
Basement:
Flexible space suitable for a gym, cellar, or storage room
Separate laundry with stone benches, ample storage, and provision for a front loader washing machine
Oversized double automatic garage with shelving and internal access
First Floor:
Two additional double bedrooms
Impressive fully-tiled main family bathroom
Expansive master bedroom with a fully-tiled ensuite, built-in wardrobe
Additional Features:
Zone ducted heating and reverse cycle ducted air conditioning
Video intercom system
Security alarm
Elegant American Oak flooring and plush carpets
Sleek tri-level design with high ceilings
Situated in the sought-after school zones of Doncaster Gardens Primary School and Doncaster Secondary College, this property is conveniently located behind Jackson Court Shopping Centre, with easy access to Saints Peter & Paul's Primary School, parks, Devon Plaza, and bus routes to Westfield Doncaster and the city.


