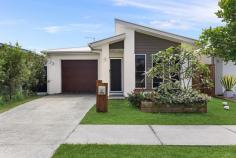41 Sunray Avenue Palmview QLD 4553
Nestled within Palmview's Harmony Estate, this inviting property embodies the essence of contemporary family living. The neighbourhood exudes warmth and charm, fostering a sense of community among residents who enjoy the convenience of being in close proximity to schools, parks, and charming cafes.
As you walk through the hallway, you are greeted by an expansive open living area, bathed in natural light streaming through large windows and accentuated by high ceilings. The heart of the home is the kitchen, a generously sized island bench, providing plenty of space for culinary endeavours and casual dining.
The master bedroom serves as a luxurious sanctuary, featuring a spacious walk-in wardrobe and an ensuite that epitomises indulgence with his and hers basins and a generously sized shower. Sliding doors seamlessly connect the bedroom to the back alfresco, inviting the outdoors in and providing a space to unwind.
Entertainment is elevated to new heights with a dedicated media room, offering the perfect setting for movie nights or cozy gatherings with loved ones. Throughout the home, ceiling fans and air conditioning ensure year-round comfort, while the under-cover back patio and grassed area provide an ideal backdrop for alfresco dining or simply soaking up the sunshine.
With a shopping center in development plans, the promise of even greater convenience and amenities is on the horizon, making this property not just a home, but a wise investment in a lifestyle of unparalleled comfort and convenience.
Welcome to your new home in the Harmony Estate!
Property Features:
Open living and kitchen area with high ceilings and a lot of natural lighting
Large island kitchen bench for cooking
Media room
Ceiling fans
Air conditioning
Under cover Alfresco
Solar Panels
Tesla Storage Bank
Close to schools, parks and cafes
Shopping Centre in development plans


