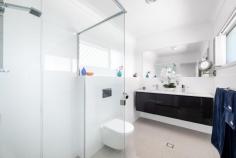22 Valance St Oxley QLD 4075
This immaculate residence boasts both space and sophistication on an easy-care 313sqm parcel of land. A striking modern façade is complimented by low-maintenance established greenery offering a private, relaxed lifestyle. A sophisticated floorplan has been designed to grasp the needs of easy living with the main living and dining area located on the ground level with direct access out to the entertaining alfresco area.
The lower level features a spacious open plan living, dining and kitchen area that integrates effortlessly with an alfresco outdoor entertaining area. The impressive gourmet kitchen offers subtle sophistication and is complete with quality stainless steel appliances and a large island bench with breakfast bar, making it well-equipped to cater for large gatherings. Completing the lower level is the laundry, separate toilet and and double car garage.
The upper level is finished with hardwood timber flooring throughout the additional family room and also comprises of three good sized bedrooms all offering built-in-robes and a spacious main bathroom. The king size master suite features a walk-in-robe and a luxurious ensuite.
Notable features of the home include:
- Level, north facing aspect
- Ducted air-conditioning with zoning technology throughout
- Remote double lock up garage with internal access
- Fully fenced low maintenance manicured garden
- Alarm system
- Video intercom gate
- Ceiling fans throughout
- security screens throughout
- Australian hardwood timber floors upstairs
- Epoxy floors in garage
- Built in 2016 by Kerdic Homes and still original owner
Located with easy access to the Ipswich Motorway and an array of shops and dining options at the Oxley Village. The Oxley train station, the Oxley Golf Club and a number of leafy parklands are also nearby.
Offering a stylish and low-maintenance option, the home offers a fantastic opportunity for families, investors and downsizers alike! Don't miss your chance to secure a great home today!


