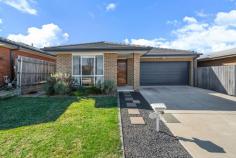8 Gudamang Street Ngunnawal ACT 2913
Nestled in a quiet locale, this modern single-level property offers both comfort and convenience. Step inside to discover an open-plan layout where the living room seamlessly connects with the dining area through a modern kitchen, creating the perfect space for entertaining guests or enjoying quality time with family. Flowing off the dining area via glass sliding doors is the alfresco dining area, it's ideal for year-round enjoyment.
Retreat to the well-sized master suite, complete with an ensuite bathroom and walk-in robe, offering a tranquil escape for relaxation at day's end. The additional two bedrooms are conveniently serviced by the main bathroom, featuring a separate bathtub and shower for added comfort and functionality.
Don't miss the opportunity to make this charming abode your own. Embrace the warmth of community living, the convenience of modern amenities, and the tranquility of a place you'll be proud to call home. Schedule your viewing today and embark on a journey to a life filled with comfort, convenience, and cherished moments.
Key stats:
Living area - 105.56m2
Garage - 36.30m2
Total build - 141.86m2
Block size - 323m2
EER -5.5
Year built - 2015
Rates - $572 p/q
Land tax - $837.75 p/q (only applicable if the property in rented out)
Additional features:
Master room with Walk in robe and ensuite
Bedrooms 2 + 3 with BIR
Open plan kitchen and dining with island bench gas cooktop
Ducted reverse cycle heating and cooling
Security camera
North facing aspect
Low maintenance yard
Double garage with electric roller doors
NBN to premises
Seperate laundry with external access


