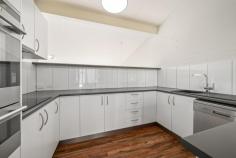50/23 Pethebridge Street Pearce ACT 2607
$929,000
Step into the perfect blend of classic charm and modern convenience with this sought-after Willemsen design. Admired for its spacious interiors, lofty ceilings, and abundant natural light, this townhome is a true gem.
Nestled in a serene locale, this home offers a tranquil retreat right at your doorstep. As you approach, a lush private courtyard welcomes you, providing the perfect space for outdoor gatherings or peaceful relaxation. Inside, you'll be greeted by a bright and airy open-plan layout spread across a single level.
Floor-to-ceiling windows and sliding doors seamlessly connect the indoors with your expansive rear garden, creating an ideal setting for outdoor entertaining or simply enjoying the sunshine. The well-equipped kitchen boasts sleek modern finishes, including new cooktop, oven, dishwasher, sinks and tapware while a separate laundry room adds convenience.
The generously sized master suite offers a haven of privacy, complete with its own ensuite and ample storage. Two additional bedrooms, equally spacious and featuring built-in robes, share easy access to the main bathroom, complete with a luxurious bathtub and skylight.
But the perks don't stop there! From the double garage with automatic doors to the reverse cycle air conditioning and brand new window furnishings, this home is packed with thoughtful details designed to enhance your comfort and enjoyment.
Features at a Glance:
Single level 3 bedroom ensuite Willemsen Townhouse
Updated and move-in ready
High-quality fixtures and fittings throughout
Brand new window furnishings
Outdoor entertaining area
New reverse cycle split system
New hot water system
New flooring
Modern kitchen featuring new cooktop, oven, dishwasher, sinks and tapware
Gated front courtyard with established gardens
Open plan layout with high ceilings and large windows
Private rear garden with plenty of space to entertain
3 bedrooms, all with built-in robes
Double garage with automatic doors and storage
Irrigation system
Total area: 410m2
Rates: $665 per quarter (approx.)
Body corporate: $784 per quarter (approx.)
This home offers a lifestyle of comfort and convenience, situated just a brief walk away from nearby schools such as Marist College, Sacred Heart, and Torrens Primary School. It is also conveniently positioned near Pearce shops, parkland, sports fields, and a quick drive to both Mawson Shopping Centre and Woden Town Centre.


