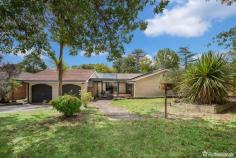18 Kathleen Crescent Armidale NSW 2350
$600,000
Welcome to 18 Kathleen Crescent, nestled within the tranquility of a quiet cul-de-sac and boasting proximity to Ben Venue Public School and convenient corner stores. This impeccable four-bedroom family home is tailor-made for those seeking contemporary living in a kid-friendly neighborhood.
Upon entering, you’ll be greeted by a seamless fusion of style and functionality. The four carpeted bedrooms, all adorned with built-in robes, offer cozy retreats for every member of the family. The master bedroom, strategically located in a separate wing of the home, ensures privacy and luxury with its walk-in robe and ensuite bathroom, providing a serene sanctuary to unwind after a long day.
The heart of the home resides in its expansive open-plan living and kitchen area, characterized by elegant floating floors, ducted reverse cycle air conditioning, and an inviting island bench. Abundant cupboard space complements the modern aesthetic, while the adjoining dining area sets the stage for memorable family meals and gatherings. For added versatility, a second living room or kids’ playroom offers additional space to relax and entertain.
Practicality meets sustainability with a double lock-up garage and a solar system, offering both convenience and eco-friendly living. Outside, a charming undercover alfresco area beckons for outdoor dining and relaxation, while the easy-to-maintain yard ensures minimal upkeep, allowing more time to enjoy the finer moments of family life. A garden shed provides storage space for tools and equipment, completing the package of this meticulously designed residence.
Don’t miss the opportunity to make 18 Kathleen Crescent your new home—a harmonious blend of modern comfort, convenience, and community charm awaits you in this sought-after locale.


