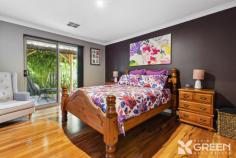5 Johansen Rd Byford WA 6122
$749,000
Team Appleton Swart are excited to introduce this stunning property to the market for the very first time.
Built in 2014, and exceptionally designed from head to toe, you will fall in love with both the layout and features of this 222sqm home from the minute you arrive.
Upon opening the double front doors, you are welcomed by a generous entry hall and are immediately drawn to the beautiful Marri engineered timber flooring that is a gorgeous feature throughout the home.
A wide hallway guides you through into the main living and meals area, where you will need to take a moment to absorb the spacious feel of this zone.
The heart of the home is the stunning kitchen, which showcases everything you could imagine your dream kitchen would, including an expansive island bench, soft close drawers, plenty of storage and bench space, all overlooking the alfresco area.
A separate theatre room is conveniently located towards the front of the home, and could easily be utilized as your home business without interrupting the rest of the household, or as a fourth bedroom.
The master suite is discreetly tucked away and features a king-sized space with walk in robe and ensuite, and access to a Balinese-style garden and gazebo, where you can relax in your private oasis.
Towards the rear of the home is where you will find the guest wing, featuring two exceptionally large bedrooms, main bathroom, laundry, and powder room.
Set on a manageable 603sqm block, the outdoor oasis is truly breath taking, featuring paved alfresco area, lush gardens, a jacuzzi under gazebo, and ample lawn for the pets and kids.
Located in the leafy Byford Glades Estate (Coral Gardens) you are surrounded by a plethora of parks, gardens and playgrounds. Just a short stroll to the nearby shopping precinct where you will be spoilt for choice of the many restaurants, IGA, and the renowned Found Lab brewery.
If you are looking to downsize, but don’t want to downgrade, then this stunning home is a must see. A seamless flow and functional design, coupled with modern styling and fixtures, means this home is a must see.
FEATURES BULLETS:
• 3-bedroom x 2-bathroom home on 603sqm block in the Byford Glades
Estate
• Master Suite includes WIR, Ensuite with Vanity and Shower, and private
access to your own tropical oasis
• Two minor bedrooms are both super king size, with BIR.
• Double garage
• Paved Alfresco area with ceiling fan, ideal for entertaining
• Jacuzzi under gazebo that gives you the feel of being on holiday in your
own backyard
• Ample sized lawn area for the kids and/or pets
• Manicured, easy care lush gardens with reticulation
• Separate Cinematic Theatre/Games Room/4th bedroom
• Laundry with large bench and linen cupboard
• Open plan Kitchen/Living/Dining overlooking the paved alfresco
• Kitchen features so much storage, island bench, 900mm Stainless Steel
Oven, rangehood and cook top, Dishwasher, Appliance cupboard, Soft
close drawers, and large fridge recess.
• Main bathroom is spacious with a bathtub, vanity and large shower recess
• Two generous and convenient Powder rooms
Added extras include: Ducted Reverse Cycle Air Conditioning throughout, skirting boards, solar panels, rainwater tank, Instant Gas HWS, security screen doors and much more!


