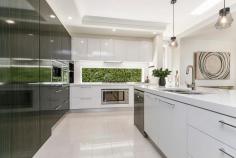10 Parkes Court Evanston Gardens SA 5116
Welcome to 10 Parkes Court, Evanston Gardens - an extraordinary two-story ex-display home nestled in the heart of the prestigious Orleana Waters estate. This residence exudes luxury and modern living, boasting a perfect blend of sophistication and functionality.
The master bedroom is a true sanctuary, featuring a spacious balcony overlooking manicured gardens, an excellent ensuite with a double vanity, and an impressive walk-in robe. Bedrooms 2, 3, and 4 offer ample space with built-in robes, while a dedicated study showcases built-in cupboards and a desk for convenience.
The main bathroom is a statement of elegance, with a free-standing bath, separate toilet, and its own vanity. The glass-walled staircase creates a stunning focal point adjacent to the generous lounge room, complete with a feature gas fireplace.
The heart of the home lies in the expansive family meals area, adorned with quality tiles and open to a chef's kitchen. Stone benchtops, 900mm gas-electric cooking, a second oven, built-in coffee machine, dishwasher, and a walk-in pantry define this culinary haven.
Seamlessly connected to the kitchen is an outdoor entertaining area, accessible through sliding bifold doors. Here, a second gas fireplace adds warmth to the space. The property boasts a 6000-litre swim spa undercover, ensuring year-round enjoyment.
Additional features include ducted reverse cycle air-conditioning, a double auto garage with direct house access, a smart system controlling the electricals, roller shutters, and a storage room under the stairs. The home is equipped with instant gas hot water, solar panels with a Tesla battery, built-in speakers, and meticulous landscaping.
Indulge in the epitome of luxurious living with this meticulously designed and thoughtfully appointed residence at 10 Parkes Court, Evanston Gardens. Your dream home awaits, offering a lifestyle of comfort, convenience, and unparalleled sophistication.
Specifications:
Land Size: 543msq (approx)
Council : Gawler
Zoning : MPN - Master Planned Neighbourhood
Built: 2012


