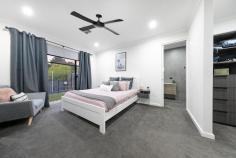33A Seventh Street Gawler South SA 5118
Ray White Gawler welcomes you to 33A Seventh Street, Gawler South! This magnificent Rockdale-built property sits proudly on approximately 1118 square meters, boasting a combination of modern and sleek design with beautiful sunsets creating a highly desirable property with such a unique floor plan, it's no wonder an inspection is recommended..
With six sensational-sized rooms all complete with ceiling fans, including a master bedroom featuring a walk-in robe and a luxurious ensuite, along with bedrooms 2-4 boasting built-in robes, this home caters to comfort, size and style. There's even a separate retreat perfect for additional family members or guests, complete with its own ensuite reminiscent of a hotel comfort.
Beyond its living spaces, this extensive home offers versatility with the inclusion of a home salon or studio, ideal for those seeking a balance between work and home life.
Inside, polished concrete flooring and fresh neutral tones adds a touch of modern elegance throughout. The large open areas boast plentiful light while the chef's kitchen is complete with a butler's pantry, stylish fittings and fixtures, a 900mm oven and a 5-burner cook, ensuring culinary delights await. The island breakfast bar integrates with entertainers bifold windows opening to the outdoor, tiled living area, where you can host dinner parties and family gatherings whilst cooking on the outdoor kitchen and enjoying sunset views. Additionally, the reverse cycle ducted heating and cooling keeps comfort throughout the year and the 6.5kw solar system helps offset living costs.
The double carport under the main roof provides convenience, with additional ample space for off-road parking or even a caravan. For those who enjoy outdoor leisure, the shaded pergola offers an ideal setting, with potential for an inground pool (subject to council consent). For the handyman of the family, the shed caters for additional outside storage whilst the blank external canvas allows the avid gardener to add their own creativity to complete this beautiful home.
Features:
6 - 7 large bedrooms
Master and guest room with walk in robe and ensuites
Main bathroom with two separate toilets
Open plan living
Chefs kitchen with butlers pantry
Second living room to compliment guest room
Home salon / studio
Reverse cycle heating and cooling
6.5kw solar
Double carport under main roof
Shed
Shaded pergola
Off road parking
Specifications:
Council - Gawler
Land size - 1118sqm
Zone - GN General Neighbourhood
Council Rates - TBA
Known for its picturesque landscapes, Gawler South is home to rolling hills and stunning views, making it an ideal location for those who appreciate natural beauty. With a close-knit community and a range of amenities, including schools, shops, and recreational facilities, Gawler South is a wonderful place to call home, offering a balanced lifestyle that combines modern living with a touch of rural charm.


