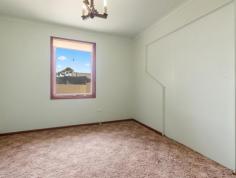15 Orana Drive Morphett Vale SA 5162
$480,000 - $510,000
This home is sure to appeal to anyone with a fixed budget and not afraid of rolling up their sleeves for a large family home primed with potential and packed full of features. Conveniently located close to key amenities and multiple internal and external living spaces this one shouldn't be missed!
As you step through the front door, you're greeted by a welcoming formal living area, providing an ideal space for relaxation or entertaining guests. Natural light pours in through the windows, creating a warm and inviting atmosphere.
Venture further into the heart of the home and discover the centrally located open-plan kitchen and meals area. Designed with functionality in mind this space offers direct access to a covered outdoor area ideal for entertaining no matter the weather.
The accommodation wing of the home features two large bedrooms located at the rear, offering peace and privacy for restful nights. Adjacent to the bedrooms, you'll find the main bathroom, conveniently positioned for easy access and practicality.
The master suite sits at the opposite corner of the home, with an ensuite and a large built in robe, this space offers comfort and privacy for the adults of the home.
Outside, the front yard is fully fenced, providing a safe and secure space for children and pets to play. A large carport with drive-through access to a garage ensures ample parking and storage options for vehicles, tools, and recreational equipment.
But the real showstopper sits in the backyard-a huge external rumpus room awaits your personal touch, complete with a built-in bar. Whether you envision a cosy retreat, a home gym, or the ultimate entertainment space, the possibilities are endless in this versatile area.
What we love….
• Master with ensuite
• Multiple living
• Open plan kitchen / meals
• External rumpus
• Ducted air conditioning


