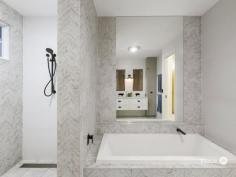38 Brisbane Ave Camp Hill QLD 4152
This luxury family haven, nestled in an elevated Camp Hill locale, seamlessly blends classic Hamptons-inspired elegance with contemporary custom finishes, delivering a truly breathtaking residence.
The entrance is graced by an exquisite double gabled façade, adorned with French pattern travertine tiles leading to a grand foyer boasting 3.2m high ceilings. Across two meticulously designed levels, the opulence is accentuated by Rich American Oak Herringbone flooring, Carrara Marble, custom 2 Pac joinery, and designer pendant lighting.
The open-plan ground floor beckons with a perfect north-to-rear aspect, featuring a distinctive stone fireplace and an impressive kitchen boasting solid marble benchtops and European appliances. Expansive cavity slider doors seamlessly connect the interior to a sheltered alfresco terrace, lush lawn, and a glass-framed saltwater swimming pool, providing a haven of supreme privacy.
Completing this level is a dedicated home office with separate entry, a well-appointed family sized laundry, powder room and triple garage.
Ascend the stairs to discover a spectacular library, theatre, or lounge room, complete with an integrated entertainment unit and a private terrace offering panoramic city, mountain, and area views. This level hosts four generously sized bedrooms, including a grand master retreat with ensuite, a spacious walk-in dressing room, a private balcony, and bay window bench seating for sunset-watching over the city skyline.
The home, executed with meticulous attention to detail, offers additional features:
- Built-in study/professional home office with a separate front entrance
- 2nd bedroom with a private ensuite and integrated study desk, perfect for teenagers or guests
- Varied ceiling heights, with 3.2m in the entry and study, 2.9m in the living areas, and 2.7m upstairs
- 'My Air' zoned ducted air-conditioning and elegant heritage-style ceiling fans
- A kitchen adorned with 2 Pac shaker profile cabinetry, an 80mm thick marble island breakfast bar, and European appliances
- Three stunning bathrooms and a guest powder room with marble-top vanities and marble floor tiling
- Decorative skirtings, cornices, French doors, and windows throughout
- French pattern Travertine tiling across all exterior areas, including the rear entertaining terrace
- Saltwater swimming pool with a large wading step, perfect for children or soaking up the sun
- Ducted vacuum, security system, and digital video intercom
- A three-car remote integrated garage with epoxy flooring and ample storage
- Fully fenced property, complete with electronic driveway gates
Situated within the exclusive Camp Hill "Avenues" atop a tranquil street, the residence is surrounded by beautifully landscaped grounds. With proximity to local cafes, shops, quality schools, kindergartens, transport, Seven Hills Reserve, and Westfield Carindale, this property offers a family the prospect of enjoying an enviable lifestyle at the pinnacle of luxury.


