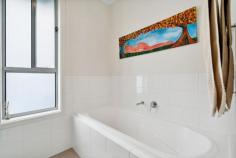1 Bradford Street Mount Barker SA 5251
Cornering a 906sqm (approx.) parcel with a roaming rear yard and swimming pool to promise your best summers yet, this exclusive residence brings an expertly crafted contemporary build to its prime Mount Barker position.
Constructed in just 2010 but seemingly brand new to the unassuming eye, the timeless and versatile footprint offers five bedrooms to appease the largest of family dynamics, spanning over 300sqm of luxuriously appointed living quarters.
Imparting a sense of grand scale behind a commanding façade, the entry is framed between glossy porcelain tiles and lofty ceilings that peak at an impressive 4.3m.
Placing an emphasis on the front-facing master, heads of the house will love retreating to their own spacious oasis featuring soft carpets, chic wallpaper, walk-in robe and ensuite.
Forming a restful zone of their own, three further bedrooms are accessed by their own private hallway, serviced by a three-way main bathroom and laundry that facilitates a direct connection to the double garage.
Framed by more plush carpets, chic wallpaper and light-filtering plantation shutters, the first lounge is more of a formal affair, preceding another bedroom, home office and the day-to-day expanse of open plan living that encourages you to cosy up and toast your toes by the Jindara combustion heater during a Hills’ winters night.
Elevating ample prep space upon stone waterfall benches and updated Smeg 900mm freestanding cooker, the whole family will be drawn together to enjoy meals created within the gourmet kitchen and casually dine around the central island.
Surrounded by established and immaculately manicured gardens blooming with pink crepe myrtle and pruned hedging from front to back, you’ll love spending all your spare time outdoors – from entertaining under the enclosable alfresco to cooling off in the economically heated swimming pool.
From a home that immerses itself in all the magical family moments, get ready to settle into a life well lived in Mount Barker…
Even more to love:
• Salt-chlorinated heated pool with solar blanket
• Secure double garage with internal & rear access
• Further off-street parking in driveway
• Flexible family footprint
• Dishwasher & walk-in pantry
• Ducted R/C air conditioning
• Ceiling fans
• Retractable café blinds to alfresco
• Low-maintenance gardens with irrigation provisions
• 5,000L rainwater tank
• NBN ready
• Dual garden sheds
• Walking distance to new Woolworths, cafés, bus stop and Bluestone Linear Park with BBQ area & tennis court
• Proximity to Mount Barker South Primary, Mount Barker High, St. Francis de Sales & Cornerstone College
• Just 30-minutes to the CBD via SE Freeway


