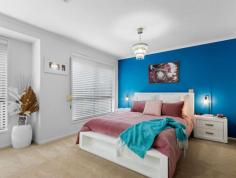153 President Avenue Andrews Farm SA 5114
$665,000
Welcome to your dream family home nestled in the heart of Andrews Farm! This exquisite 4-bedroom residence, built in 2008 on a generous 602m2 block, offers the perfect blend of comfort, style, and functionality.
From the moment you lay eyes on this home, you'll be captivated by its impeccable street appeal and meticulous presentation. Pulling into the double carport with automatic panel lift doors, you'll appreciate the convenience and security it provides.
Step inside and be greeted by a warm and inviting ambiance, with formal dining and lounge rooms offering the ideal spaces for entertaining guests or unwinding after a long day. The expansive main bedroom boasts a retreat area, walk-in robe, and ensuite, providing a peaceful sanctuary to retreat to.
The heart of the home lies in the open-plan kitchen and family room, featuring a stunning 3-meter island bench, a 900mm freestanding oven, a 5-burner gas stove, and a stylish tiled splashback. With a rumpus room/home theatre through double doors, there's ample space for relaxation and recreation.
All additional bedrooms come complete with mirrored built-in robes, ensuring everyone has their own private haven. Step outside to discover the ultimate outdoor oasis, featuring an impressive entertaining area on aggregate concrete with a pitched roof and ceiling fans, overlooking a sparkling swimming pool. Kids will delight in their very own cubby house, adding to the allure of outdoor living.
This home is loaded with an array of features designed to enhance your lifestyle, including ducted evaporative air conditioning, ducted gas heating, solar power, temperature-controlled gas-heated hot water, CCTV cameras, and roller shutters on all windows. With nothing left to do but move in and start enjoying the luxurious lifestyle on offer, seize this rare opportunity to make this stunning residence your own.


