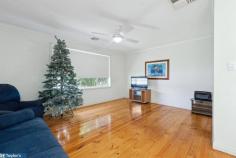5 Findlay Ave Salisbury East SA 5109
$550,000
If you're making a list and checking it twice, this family home is the gift that ticks every box!
Immediately impressing with a crispy-fresh colour scheme complementing the rich warmth of gleaming timber floorboards - the real thing, not the fake ones - the interior design is both stylish and spacious.
Accompanying three air-conditioned bedrooms with modern ceiling fans and built-in robes are three flexible living spaces, ensuring that this fabulous home deserves the title 'spacious family living.'
There is room to gather your tribe in the appealing L-shaped lounge and dining area, but the enclosed rear sunroom happily calls itself a rumpus room when you need a huge, full-width, play space for the kids, their mates and young-at-heart adults.
Also coming to the party is a cosy family room or casual meals area - volunteering to be your study or home office if a third living space isn't necessary.
The substantial 733sqm allotment (approx.) is fully fenced,and delivers loads of room for outdoor play and garden projects. And the all-important kitchen and bathroom facilities are superb!
Highlights include:
- Double length carport with an auto roller door.
- Ducted heating and cooling
- Polished timber floorboards throughout
- Updated kitchen with downlights, stainless dishwasher.
- Plenty of kitchen bench and cupboard space
- Fully tiled bathroom featuring a bath, shower and separate toilet.
- All three bedrooms have built-in robes, ducted a/c, modern ceiling fans.
- Enclosed laundry
- Big shed/workshop for storage or projects
- Spacious outdoor entertaining
- Built in 1975 with tasteful updates.
- Just 600m approx. to Gulfview Heights Primary School (unzoned)
- 1km approx. to Keller Road Primary School (unzoned)
- Zoned Salisbury East High School (2.2km approx.)
- Walk to bus stops.
- Local eateries nearby


