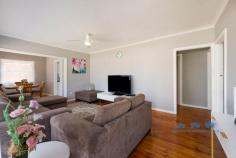6 Buckley St Davoren Park SA 5113
Welcome to 6 Buckley Street, Davoren Park! This charming 3-bedroom, 1-bathroom house is the perfect opportunity for first home buyers or investors looking to add to their portfolio.
Situated on a generous 653 sqm block, this property offers ample space for outdoor activities and potential future extensions. The backyard provides a serene escape, with a beautiful flower arrangement and a walkway leading to a paved outdoor entertaining area.
Step inside and be greeted by a spacious living room, perfect for relaxing with family and friends. The dining room, adjacent to the kitchen, offers a cozy space for meals and gatherings. The kitchen features modern appliances and ample storage space, making meal preparation a breeze.
The bedrooms are well-sized and offer plenty of natural light, creating a warm and inviting atmosphere. The bathroom is conveniently located and features a bathtub and shower.
Additional features of this property include a double garage, perfect for secure parking or extra storage space. The corner location provides easy access and ample street parking for guests.
Located in a friendly neighborhood, this property is just a short distance from local schools, shops, and public transport options. The nearby parks and nature reserves offer a peaceful retreat for outdoor enthusiasts.
Features Include:
- 3 bedrooms with BIR to one bedroom
- 22.7m frontage approx.
- 653 sqm land area approx.
- Large rear verandah
- Rumpus room and attached workshop with electricity and lighting
- Retractable stainless steel range hood to kitchen
- Carport with automatic roller door
- Solar system with 10 panels and a 1.5KW solar inverter
- Split system reverse cycle air-conditioning to the front lounge
- Ceiling fan to bedroom 1
- No easement or significant tree
- Large rainwater tank
- Garden shed
- Fenced front yard


