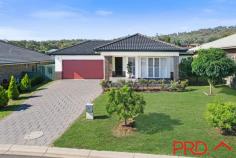12 Banksia Street Tamworth NSW 2340
$730,000
An immaculate home with picturesque views from the front patio is what you will find at 12 Banksia Street, Tamworth. Prepare to be amazed from the moment you step foot through the front door. To the left you have a spacious living room accompanied with French doors and finished with Queensland shutters, the perfect space which extends out on to the front patio through the glass doors. The large master bedroom offers a walk in robe and ensuite, with the other three bedrooms all boasting built in robes and ceiling fans. The layout of this home is simply superb offering more than enough room for the growing family. The open plan kitchen and dining offers a modern and spacious experience making any cooking enthusiasts dreams come true with ample cupboard space and a large island bench. The kitchen is fitted out with stainless steel appliances and an induction cook top making catering for family and friends a breeze. The back sunroom is the perfect place to relax and unwind after a busy day with large windows allowing natural light to fill the space. Ducted reverse cycle installed through out the house provides both heating and cooling all year round which can be sectioned off to heat or cool specific zones in the house. Keep cozy and warm during the cooler months with a large wood fire in your new home, offering a second form of heating and adding an additional homely feel. The back yard offers maintained gardens and small established trees, and for anyone who loves the outdoors we invite you to kick your shoes off and enjoy the luscious green lawn. Along with this you will also find a double lock up shed, which is the perfect space for any car enthusiast or someone wanting a workshop or additional storage along with 7 solar panels installed on the roof feeding back to a 3KW system.


