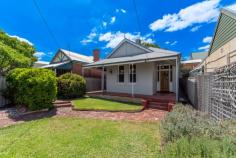166 Whatley Cres Maylands WA 6051
$1,099,000
Located on the fringes of the trendy Maylands café strip precinct and within the Mt Lawley high school zone this spacious Circa 1916 home oozes charm and character. Situated on a 465m2 green title block with rear laneway access this lovely north facing double storey residence has big bedrooms, high ceilings, spacious living areas and ample yard space front and rear.
Features;
Beautiful wide entrance hall with leadlight windows
Polished jarrah timber floors and high ceilings throughout
Large bedrooms
Master bedroom upstairs with walk in robes and ensuite
Parents retreat opening out to private balcony with leafy outlook
Large kitchen and dining area with dishwasher and 900mm gas cooktop
Separate lounge room with gas fire place
Ducted cooling system
Elegant 2nd bathroom and laundry
Front veranda overlooking secure front yard
Rear alfresco area and backyard with established trees and reticulated gardens
Double lock up garage accessible from right of way, with extra parking for boat or caravan etc.
One minute walk to Maylands train station and just a few minutes drive to the CBD.
The existing dwelling can be used for a variety of purposes for an owner occupier business or development. This property falls under the very versatile City of Bayswater’s District town Planning Scheme No 24 and more specifically Special Control Area 1- Main Street Precinct.


