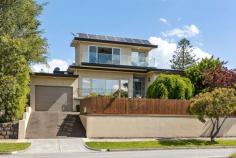23 Lawson Avenue Frankston South VIC 3199
Exclusively positioned within an elite Frankston South pocket only moments from highly-regarded schools, reserves and public transport, this impeccably presented and stylish home delivers light-laden luxury and low-maintenance practicality.
Cleverly designed to capitalise on north-facing aspects across Port Phillip Bay towards Melbourne's city lights, a wealth of light enhances contemporary interiors as a split-level design welcomes easy living for families and couples. With polished timber floors carrying views from front to back, the home's distinct layout combines separate living and dining spaces across a renovated kitchen complete with stone benchtops, ample cabinetry and premium appliances.
Crowned by a first-floor master bedroom with private front-facing balcony, generous retreat, ensuite and walk-in robe, the additional accommodation presents across the ground floor with three light-laden bedrooms each with robes, including a secondary master bedroom with ensuite and walk-in robe. A stylishly renovated family bathroom with floor-to-ceiling tiles, oversized shower and a feature tub serves both guests and family.
An in-ground swimming pool and alfresco deck entice entertaining outside, where established gardens are impeccably presented both front and back. Complete with gas ducted heating, split-system heating and cooling, solar panel system, a rear garden shed and single garage, this Frankston High School zoned address sings to young families, professional couples or the savvy investor.


