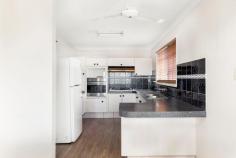41 Peverell St Hillcrest QLD 4118
41 Peverell Street, Hillcrest - from the moment you arrive at this impressive residence you are greeted with nice wide street frontage with side access and a nice big two facade perfectly positioned on a MASSIVE 720sqm block.
The home - Needing a bit of TLC in places but if you were after that one property where you have the ability to add your own touches and renovations for the family, then this truly is the one for you. This large family home features 4 large bedrooms 3 of which are upstairs and the 4th being downstairs as well as having its own 2 living areas + bathroom and kitchen - this is the perfect set up for families wanting to move in together - Upstairs has another living area , kitchen and dining and bathroom, From the impressive layout of this home to the amazing outdoor area - this is just one of those homes you must come and inspect.
Dual Living - A massive bonus for this property is the fact is has its the capability for dual living this is perfect for families wanting to move in together as they have there own privacy and separation - it doesn't get any better than this.
The Entertainment - one of the WOW factors about this property is the massive outdoor entertaining area looking out to the swimming pool which really is the spot to be on those hot summer days. With a heap of grassed area as well for the kids to run around and enjoy. This is an amazing home you can just sit back and enjoy this impressive lifestyle.
Location - where location is king, this property is located within walking distance to the local parks and within 10 minutes drive to Grand Plaza for all major shopping outlets for all your shopping needs. Whether it be gyms, cafes & or restaurants everything is within close proximity. The location of this home is truly ideal.
The features of this impressive home are just too long to list it is - I look forward to seeing you all at our inspections.
Reasons we love 41 Peverell Street, Hillcrest -
- 4 Spacious Bedrooms - 4 with built-ins
- 3 Bedrooms Upstairs
- 2 Spacious Bathrooms - one upstairs & one downstairs
- 2 x Large open plan kitchen & dining areas
- 3 x Additional Living areas
- Rumpus room
- AC Split Systems throughout
- Large outdoor entertaining area
- Swimming pool
- Double Bay Shed for Vehicle Storage
- 720sqm
- Additional Space for caravan storage / Side access
- Minutes Drive to Local shops and the shopping centre
- Walking Distance to Public Transport
- Logan City Council
- 30 Mins from the Brisbane CBD
- Within 10 Minutes Drive to all major shopping outlets and restaurants


