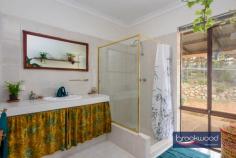3165 Victoria Rd Hovea WA 6071
$949,000
Live connected to nature on this spectacular Hovea property located on the border of John Forrest National Park. Minutes from Hovea Falls and kilometres of walking and riding trails, the 3 bedroom 2 bathroom home sits in a natural landscape with a canopy-level balcony that makes it feel like a treehouse. Fruit trees, vegetable gardens, rainwater tanks, solar panels and a storage battery lighten your footprint while the availability of scheme services provides security. This mesmerising environment is an idyllic habitat for humans and creatures, and the appearance of resident kangaroos, Red Tail Black cockatoos, Boobook Owls, Quendas and Echidnas is a thrilling reminder of the richness and rare beauty of nature.
3 bedrooms 2 bathrooms
1984 built brick and iron
Multiple living zones
Indoor-outdoor floorplan
N-facing tree-top balcony
Pwd workshop auto retic
6 kW solar 9.7 kW battery
Decked above-ground pool
2 ha block paved driveway
Spectacular natural oasis
Moving through the landscape to arrive at this Hovea home feels like ascending to another realm, a secret world where native flora and fauna and the rhythms of nature direct and enrich each day. Cocooned by a degree of self-sufficiency and with endless opportunities to play, explore and discover the natural environment; this property delivers the shelter of a warm and inviting home and the nourishment and inspiration of a stunning and unique Hills location.
The home displays a modern organic vibe with predominately neutral material and colour palettes interrupted by bursts of rich, warm colours and the use of robust natural materials. A central open plan bathed in light from a skylight, flows seamlessly to a formal entertaining space – currently used as a music room – and a north-facing sunroom with full-height glazing. The sunroom opens onto the verandah spanning the front of the home to create an all-season, indoor-outdoor living space that appears to float in the treetops and views to the decked gazebo and sparkling swimming pool.
An intrinsic connection to nature is seen across the home, in the granite feature wall behind the slow combustion fire, the tactile, organic form of wooden handles on the kitchen cabinets, and the smooth, textured surface and subtle colour shifts of slate floors. In the beating heart of this home lies an updated modern kitchen, replete with stone benchtops, a suite of stainless-steel appliances and abundant storage.
The master suite is positioned discreetly at the front of the home with polished concrete flooring and sliding door access to a wide verandah. Complete with a walk-in robe and semi-ensuite connecting through to the living hub. The junior wing housing two large bedrooms, a light filled family bathroom and walk-through laundry is tucked to the rear of the home.
A commitment to stepping lightly is evident across the property. Reticulated vegetable gardens, wicking beds, fruit trees, and a chicken run bring self-sufficiency. Scheme water is available, and power is connected. Still, rainwater tanks, solar panels and a storage battery reduce dependence on the grid, and a large, powered workshop with 3 open bays provides a practical space for at-home projects and repairs.
With 4.94 acres to explore and John Forrest National Park, The Heritage Trail, Eagle’s View walk and Hovea Falls at the bottom of the driveway, days of adventure and wonder await. Bike and walking trails in the national park have been extended and subjected to considerable upgrades in recent months, with further improvements planned. More sedate pastimes can be found at the much-loved Parkerville Tavern, an easy, level walk away along the Heritage Trail.
It is rare to find a property of this character, a home that meets the ideal of Hills living so completely with the space and freedom of a 4.94-acre lot, adjacent to a national park, within easy reach of schools and Mundaring Village yet shrouded in the blissful beauty of nature and a sense of isolation.


