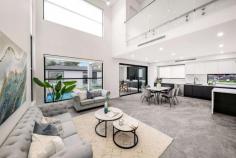58 Orange Street Hurstville NSW 2220
Exemplifying the pinnacle of luxury and design, this recently constructed 5-bedroom, 4-bathroom home, occupying a spacious 524.8 m2 plot, stands as a testament to impeccable craftsmanship. Strategically positioned on an elevated site, this two-story, solid-brick residence seamlessly blends top-tier design with practical family living.
This home is exceptionally well-suited for multi-generational households or for hosting guests, boasting an abundance of living spaces and two fully equipped kitchens with state-of-the-art appliances, offering ample room for stylish entertainment.
Notable features include:
Numerous indoor and outdoor entertainment areas, catering to diverse gatherings.
Main kitchen complete with a butler's pantry and an oversized island bench.
Three bedrooms with ensuite bathrooms, adding a touch of opulence.
Zoned ducted air conditioning, complemented by timber floors and elegant tiling throughout.
SMART home automation and floor-to-ceiling sheer curtains for a contemporary touch.
Proximity to esteemed educational institutions, including Danebank Anglican Girls School.
A double lock-up garage with additional storage space.
Located within the catchment area of Hurstville Public School.
The interiors of this home are not just visually stunning but also incredibly livable, offering a bespoke atmosphere throughout. The north-eastern orientation, high ceilings, and expansive windows keep you intimately connected to the natural surroundings. This residence epitomizes an ideal blend of casual sophistication, offering an opulent yet inviting haven in a highly sought-after locale.


