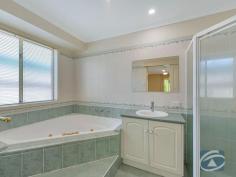17 Angas Ave Evanston Park SA 5116
$600,000 - $650,000
Welcome to 17 Angas Avenue, Evanston Park. Built in 2000 this fantastic family home is set back on a spacious 648sqm allotment and is nestled within a quiet street. Within meters of the rear entry to Trinity College, walking distance to public transport, shopping precincts and more, convenience hasn’t been better.
This large home has a great flexible floorplan! Comprising four large main bedrooms, three different living areas, an updated kitchen and a great entertainment area and established garden, the entire family has something to enjoy!
The home includes:
* Master bedroom to the front of the home with walk-in robe, large ensuite with shower, vanity, and spa bath with 3/4 wall tiling and roller shutters.
* The front lounge is spacious and also includes roller shutters to its front windows.
* A second living area which could act as a dining area, study room or something of your choice.
* Open planned kitchen, meals and living area surrounded by large windows allowing natural light to flood the room.
* An updated kitchen with soft close draws and doors includes stainless steel appliances, walk-in pantry and ample amounts of bench and cupboard space.
* The remaining three bedrooms all surround the three-way main bathroom with the convenience of a separate toilet and a laundry with direct access outside.
* To the exterior of the home the large gabled entertaining area with ceiling fans is screened by a fantastic garden and has drive through access from the double carport with panel lift door
* The rear yard is well established with grass area and multiple storage sheds to store all your garden tools.
Other features include:
* Evaportive Cooling
* Gas heating
* Split system reverse cycle heating and cooling
* Ceiling fans present throughout the home.
* Roller shutters
* Bedrooms also include built in robes.


